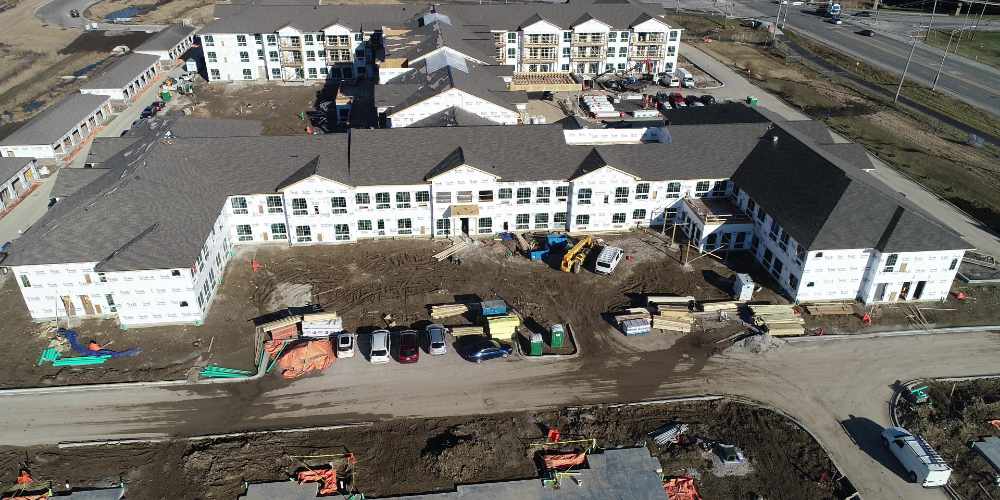As-Built Surveys, also called “Record Drawings” or “As-Constructed Record Drawings,” compare final measurement data to proposed engineering data to verify that the intent of the approved engineering design has been met. All elevation data contained in the As-Built Survey must be referenced to the same vertical datum as the original design plans.
A copy of the approved engineering drawings becomes the base drawing for the As-Built Survey. Design data is “lined out” and the record (As-Built) data is shown next to each “lined out” design dimension or elevation.

As-Built Survey Requirements
The municipality or governing agency usually requires the following information for an As-Built Survey:
- Site-plan changes in signage, parking stalls, sidewalks, etc.
- Rim, inverts and slopes of all storm and sanitary sewers
- Top of water main pipe at valves, and hydrant grade ring elevations
- Top of foundation and/or finish floor elevations of all buildings and structures on the site
- Final grading of high and low points, berms, drainage paths and overflow routes
- Lighting, including conduit runs and transformers for all lighting
- Pavement and curb grades (grades include the HWL and overflow where storm water is stored on the pavement surface; provide spot grades and slope on all driveway aprons)
- Finished surface elevations and slopes of ADA parking areas, ramps, and accessible aisles and routes
- Retaining walls, including elevations of the top and bottom of the wall
- Detention/Retention basins (grades should include inlet and outlet pipes, NWL and HWL, overflow weir and top of bank; volume calculations may be shown as a table on the drawings)
- B-box and clean-out locations
Usually, final record drawings are to be submitted and approved before final project approval and the release of any project security.
To further discuss the land survey service your project needs, contact us at (630) 820-9100 today to speak with a Compass professional.

